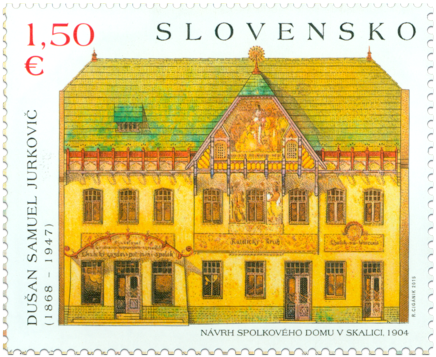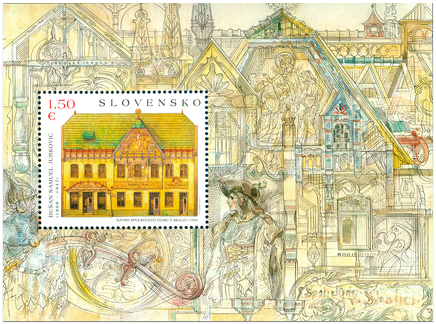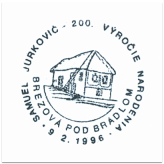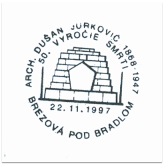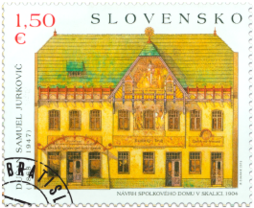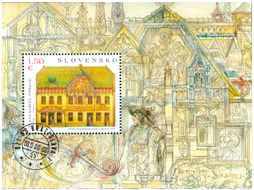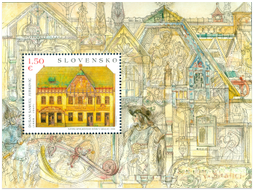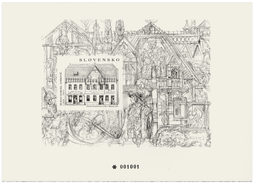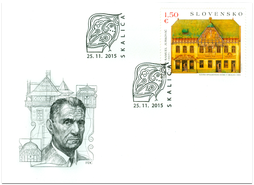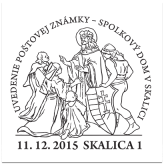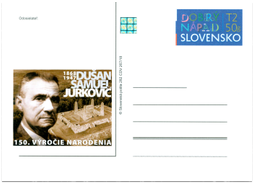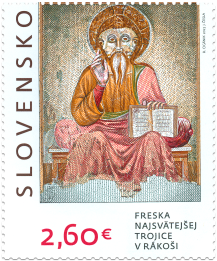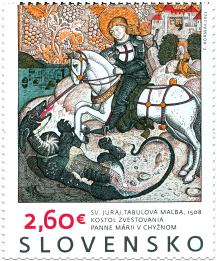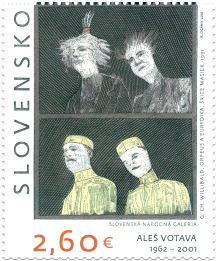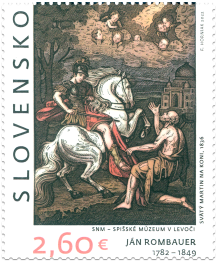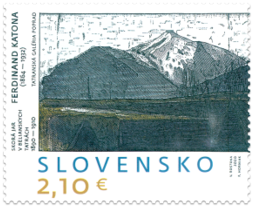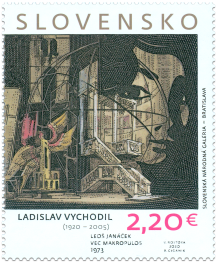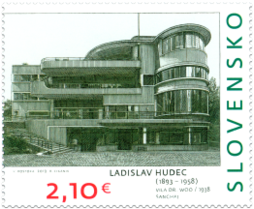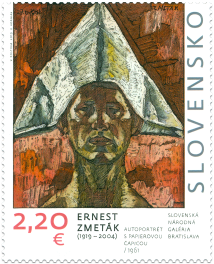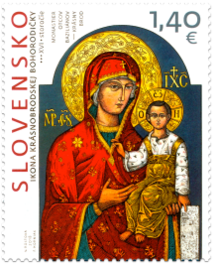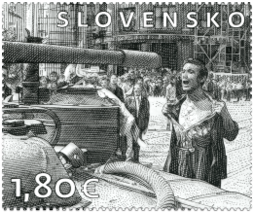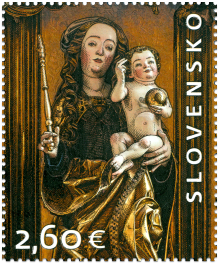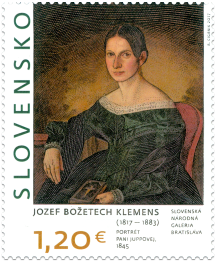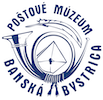This product is not for sale
This product is part of the following products
601 Date of issue
25.11.2015 Face value
1.50 €
The building of the House of Culture (originally the House of the “Circle” Catholic Society, originally built as a multifunctional building for the Catholic Circle, The Society of St. Vincent and Farmers’ Association initiated by MUDr. Pavol Blaho and ThDr. Ľudovít Okánik, was designed by the architect, Dušan Jurkovič, in 1904. It consisted of trade and society rooms, a theatre hall, museum, reading room, the apartment of MUDr. Pavol Blaho, warehouses and related facilities. On the front facade, different parts can be distinguished by the signs and expression of the façade. Mosaic decoration can be found between the ground floor and the first floor, on the gable and below it. The figural motifs on the gable are based on the designs of the renowned Czech painter, Mikoláš Aleš. The most dominant part of the building is the big hall, originally a theatre hall, it is a solution typical of the works of Dušan Jurkovič. The wooden column structure divides the space, while the columns also create an arch supporting the truss structure giving an unobstructed view. In the lower part, they outline the individual benches and in the upper part, they are part of the window solution. With their rich wood carved ornaments, they create an important decorative element. Wider spaces between the supports in the upper part form window arches, diffusing the incoming light. The atmosphere of the space is formed by the contrast of the dark wooden structure and bright walls lengthwise along the hall and over the entrance with a gallery. They feature figural depictions of folk motifs based on the works of the renowned Moravian painter, Joža Uprka. They were executed by Antoš Frolka, a student of Jožo Úprka, who also painted the stage curtain with a motif of welcoming spring. Jurkovič also paid special attention to the area on the first floor that is dedicated to the museum, which he depicted as an illusion of a two-dimensional folk house with a hall and room with a column in the centre. The richly decorated column is attached to the wooden carved ceiling beams and has a shelf for the display of more prominent exhibits fixed to it. The decorated exhibition cases and shelves displaying the jug pottery collection create the effect of folk furniture. This exhibition (the so-called “Blaho’s Room“), is preserved in its original state and is an example of Jurkovič’s unique museum creation and bears a high museological value.
The building of the House of Culture in Skalica represents a combination of the elements of the period Art Nouveau style inspired by folk construction style and it is a design typical of the architect, Dušan Jurkovič, and his attempt to create a national “Slovak style” based on Art Nouveau.
Viera Drahošová
© 2024 POFIS - Postal philatelic service. All rights reserved

