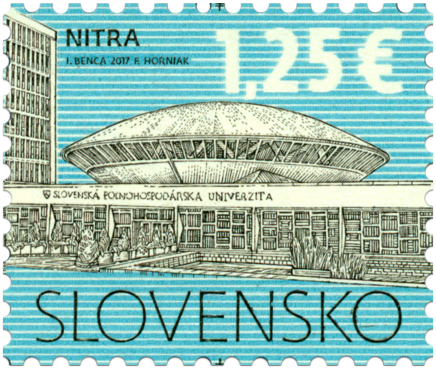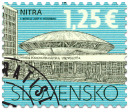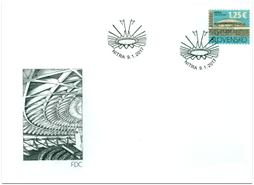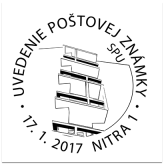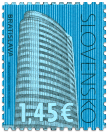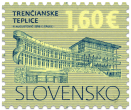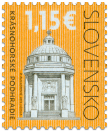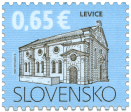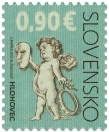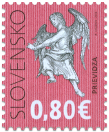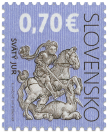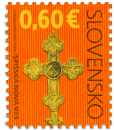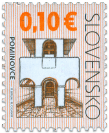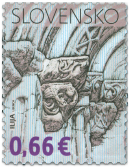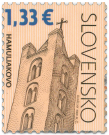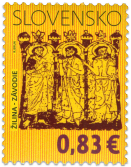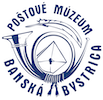628 Date of issue
09.01.2017 Face value
1.25 € Sell price
1.25 €
The site of the contemporary Slovak University of Agriculture in Nitra is one of the most significant protected architectural heritage sites in Slovakia and not only in Slovakia. The artistic, structural and the town planning qualities of the Nitra University Campus exceed the norm not only for our country but for Central Europe as well. With no exaggeration, it can be said that the Slovak University of Agriculture in Nitra is a treasure of the post war modern architectural movement. Vladimír Dedeček and Rudolf Miňovský, architects from the Bratislava branch of Stavoprojekt, an architectural and project company, worked on the project of the newly established University of Agriculture in Nitra from 1955, fighting to prevent the University being built on the premises of a horse breeding farm close to the historic town centre. Their successful efforts were fruitful and not only opened up the possibility to freely design the University using the undeveloped areas on the right side of the River Nitra but also instigated the overall development in what is now a significant part of the modern town. From 1960, architect Dedeček alone worked on an extensive design for the premises of four faculties and an aula maxima, the common administrative and meeting room (Miňovský, his colleague of Czech origin, died suddenly). The aula maxima has a lenticular shape with a diameter of 36 m that consists of a unique monolithic rib vault made from armoured-cement segments shaped like spherical triangles (the detail is a motive of the FDC) and is one of the most characteristic and unique parts of the whole development. The arena for an audience of 600 is a unique piece of art designed by the architect and a team of designers coordinated by Ľudovít Farkaš and Karol Mesík. The assembly hall represented significant qualitative progress in technical sciences and construction in Slovakia. However, its value also lies in its balanced scale and harmonised shape which has an impact not only on the overall harmonic composition of the premises but also on the panorama of the whole town. With its asymmetric composition of buildings as well as the shapes, materials and colours of its architectural details, the SUA is a textbook example of post war modern architectural heritage and post war modern urbanism in Slovakia.
Peter Szalay
Show less© 2024 POFIS - Postal philatelic service. All rights reserved

